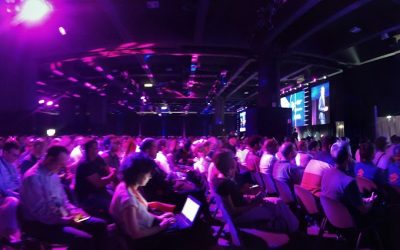Over the years, as an architect and interior decorator I’ve designed any kind of office, for all types of clients – from small companies to multinationals. All of them have always thought that the structure and the layout of the spaces (what we call “functional program” in the architects’ lingo) have always strictly depended on the sector: the marketing division needs spaces which are different from what the administration needs, while the commercial division has specific needs which can’t be shared with the logistics. What’s more, the access to any area of the company generally has to be programmed depending on how important that particular space is – being the administration and the management office separated from most of the staff and goods.
All of this strongly influenced the designers’ workflow, since we have to deal with the layout and the flow of the inner spaces rather than the quality of the spaces and the comfort they would give to their users. Plus, this tendency strictly oriented to the hierarchies used to make the spaces not so flexible with time passing. This spurred many companies, which were our clients, to join never-ending meetings with their managers.
THE DESIGN OF PLACES IN PROGRESS
Luckily, over the last ten years the world of work has undergone changes which have also affected the field of design and the organization of its spaces – from factories to offices. The reasons lying at the bases of this evolution are due to those huge transformations which form part of our recent story:
- the mobility of capitals and people;
- the massive diffusion of the World Wide Web;
- the tendency to learn more and more, and the open organization companies;
- the remarkable development of the advanced tertiary and of the immaterial products.
Today, the design of the places of work can count on the information technologies apart from some more traditional tools to manage the spaces. This way, the design becomes more and more flexible and appropriate to the need of more and more dynamics and flexible workers.
A STUDY CASE – THE HAT FACTORY IN SAN FRANCISCO
The first milestone of these new variable function spaces, which mirror the fluidity of the new economies, dates back to 2005 – that was the time when in San Francisco the young programmer Brad Neuberg created the Hat Factory, the first coworking. According to the New York Times, in an article of February 20 2008, Neuberg invented the neologism “coworking” to refer to a place for freelancers where having all benefits of a “working environment” and the independence typical of the freelancers.
The year before, in 2004 in Conselve (Padova), the architect Mario Cucinella designed for the building of Uniflair a 200 meters-open space: here he put all the working desks around a big table, breaking the rules of the functional program. This way he led Uniflair towards a new more opened and informal company structure. In 2003, the prototype Aegis Hyposurface of dECOi showed how a 10 meters tall and 3 meters wide vertical membrane could be modified in real time by external operators, which reacted to several environmental hints – from sounds to movements. This way, the inter-disciplinary team, coordinated by dECOi, showed how the artificial environment could be functional to its users thanks to technology.

Contemporary Smart office
In less than ten years, the working environments (coworking aside) have become more and more informal. New functional hybrids like the business incubators and business centers have undergone sudden changes in the way companies managed their workflow and production. Generally, these new informal working environments have been created in old, abandoned buildings allowing the spread of the first urban regeneration processes. And all of this has been possible only thanks to a good Wi-Fi connection and some working desks addressed to a wide range of possible users – from the nomad worker to the start-upper.
Enrico Lain is PhD, architect, co-founder at inTerritori – improving lands an agency dedicated to the city’s and territory’s strategic planning.



